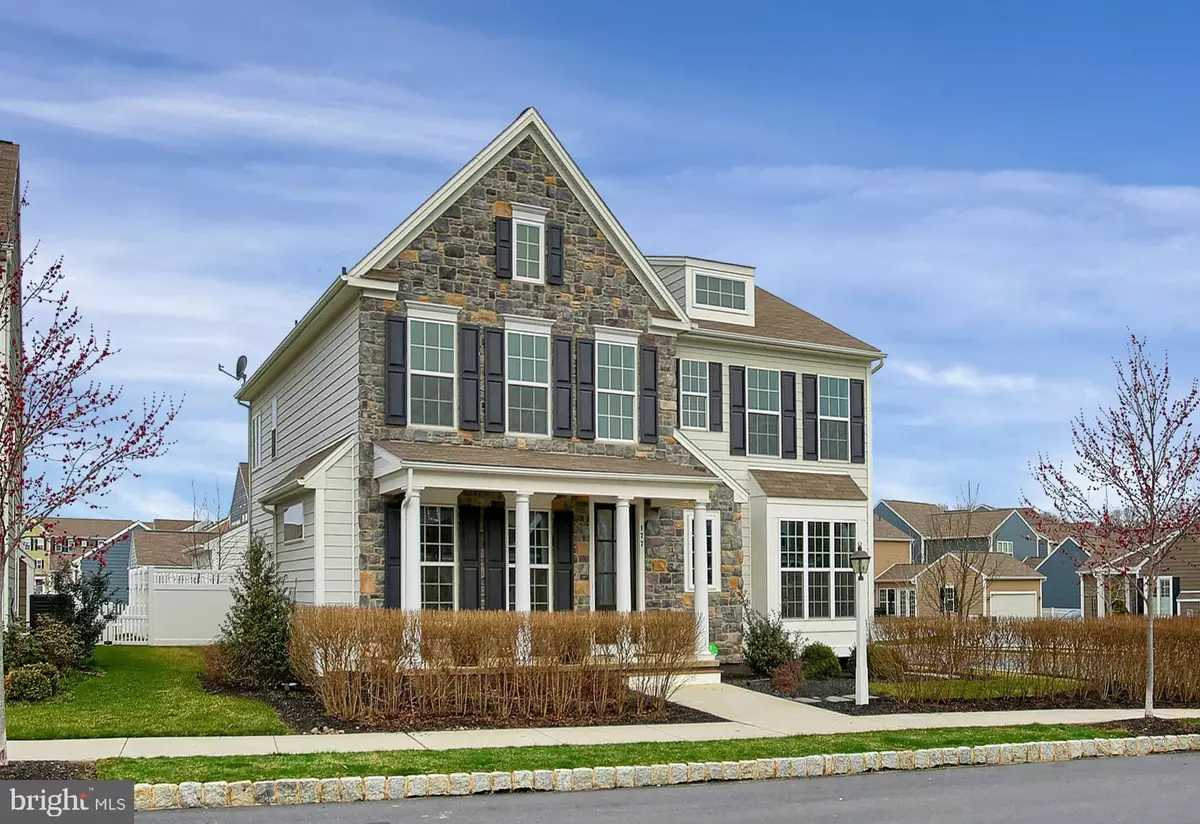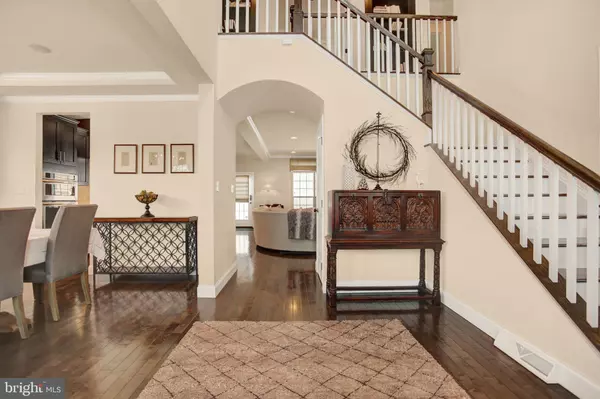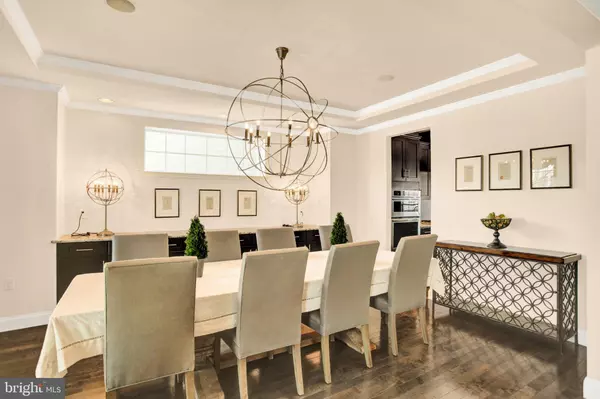$477,700
$474,900
0.6%For more information regarding the value of a property, please contact us for a free consultation.
177 WALDEN WAY Mechanicsburg, PA 17050
4 Beds
3 Baths
2,746 SqFt
Key Details
Sold Price $477,700
Property Type Single Family Home
Sub Type Detached
Listing Status Sold
Purchase Type For Sale
Square Footage 2,746 sqft
Price per Sqft $173
Subdivision Walden
MLS Listing ID 1000099750
Sold Date 05/10/18
Style Traditional
Bedrooms 4
Full Baths 2
Half Baths 1
HOA Fees $49/mo
HOA Y/N Y
Abv Grd Liv Area 2,746
Originating Board BRIGHT
Year Built 2014
Annual Tax Amount $5,788
Tax Year 2017
Lot Size 10,019 Sqft
Acres 0.23
Property Description
BEST VALUE in Walden! Craftsmanship & luxury in award winning community! This IMMACULATE RESALE is MOVE IN READY. Exceptional home features 4 bedrooms & 2.5 baths. Grand foyer & charming formal living room welcome you into this stunning home. Relax in the spacious family room w/ gas fireplace. Contemporary gourmet kitchen w/ modern appliances, upgraded counter tops, center island w/ breakfast bar & tasteful eat-in area. Grand formal dining room w/ extended wall of cabinetry. Picture perfect dining area, excellent for entertaining. Convenient first floor mud/laundry room. Ideal first floor den/office. Second floor landing w/ built in bookshelves. Elegant master suite highlights private spa w/ dual vanity, garden tub & dual head walk in shower. Beautiful bedrooms & full hall bath w/ custom tile shower. Open floor plan, natural lighting, recessed lighting, window treatments & crown moulding throughout. Gorgeous hardwood floors in most all rooms. PRISTINE CONDITION! Expansive PREMIUM CORNET LOT features front porch, large rear paver patio & privacy fence. Coveted side yard! Enjoy the outdoors at home. Oversized two car detached garage w/ expansive private driveway for ample parking. Spectacular lot in the outstanding community of Walden featuring fitness center, community pool & future township park. Cumberland Valley schools. Remarkable location close to shopping & more! Visit this stylish home today, come see for yourself!
Location
State PA
County Cumberland
Area Silver Spring Twp (14438)
Zoning R
Rooms
Other Rooms Living Room, Dining Room, Primary Bedroom, Bedroom 2, Bedroom 3, Kitchen, Family Room, Den, Foyer, Breakfast Room, Bedroom 1, Mud Room
Basement Unfinished
Interior
Interior Features Breakfast Area, Built-Ins, Ceiling Fan(s), Crown Moldings, Family Room Off Kitchen, Floor Plan - Open, Formal/Separate Dining Room, Kitchen - Eat-In, Kitchen - Gourmet, Kitchen - Island, Primary Bath(s), Recessed Lighting, Upgraded Countertops, Window Treatments, Wood Floors
Heating Forced Air
Cooling Central A/C
Heat Source Natural Gas
Exterior
Garage Garage - Side Entry
Garage Spaces 2.0
Waterfront N
Water Access N
Accessibility None
Parking Type Detached Garage
Total Parking Spaces 2
Garage Y
Private Pool N
Building
Story 2
Sewer Public Sewer
Water Public
Architectural Style Traditional
Level or Stories 2
Additional Building Above Grade, Below Grade
New Construction N
Schools
School District Cumberland Valley
Others
HOA Fee Include Common Area Maintenance,Pool(s),Recreation Facility
Tax ID 38-07-0459-157
Ownership Fee Simple
SqFt Source Assessor
Special Listing Condition Standard
Read Less
Want to know what your home might be worth? Contact us for a FREE valuation!

Our team is ready to help you sell your home for the highest possible price ASAP

Bought with MICHELLE KOSTELAC • RE/MAX Realty Associates






